Property Details
Square Feet
1,890
Bedrooms
4
Bathrooms
3
Year Built
2008
VIDEOS
FLOORPLAN
PROPERTY INFO
Entirely rebuilt and expanded from studs in 2008, this 4-bedroom, 2.5-bathroom exceptional home located in the esteemed neighborhood of Old Palo Alto. The exquisite residence boasts high-quality materials, including Andersen Windows and French Doors, elegant oak floors. The open-concept layout is enhanced by high ceilings, skylights, and recessed lighting, creating a bright and airy ambiance. An inviting fireplace in living room. The gourmet kitchen features granite counter tops, custom cabinetry, top-of-the-line appliances such as a Viking oven and stove, Zephyr range hood, Subzero refrigerator, and Bosch dishwasher. Each bedroom offers access to the serene backyard through charming French doors, while the primary suite is a haven of luxury with a walk-in closet and a beautifully appointed en-suite bathroom. Enjoy year-round comfort with high-efficiency central heating and air conditioning, all managed by a Nest Thermostat. Nest Smoke Alarm/Carbon Monoxide Detector installed in the home. Fresh painted interior and wood floors were refinished. The landscaped yard offers low maintenance and vibrant blooms year-round. Convenient located close to Google, Meta, Cal train. Walking distance to top Palo Alto schools. Minutes away to Palo Altos community centers, parks, art center and junior museum.
Profile
Address
2260 Middlefield Road
City
Palo Alto
State
CA
Zip
94301
Beds
4
Baths
3
Square Footage
1,890
Year Built
2008
List Price
$2,898,000
MLS Number
ML81992489
Lot Size
5,662
Elementary School
Walter Hays Elementary School
Middle School
Frank S. Greene Jr. Middle
High School
Palo Alto High School
Elementary School District
Palo Alto Unified School District
Standard Features
Air Conditioning
Central Forced Air Heat
Hardwood Floors
Fireplace Count
1
Closet Organizers
High End Appliances
Indoor Laundry
Stainless Steel Appliances
Kitchen Counter Type
Granite
Recessed Lighting
Custom Features
Walk-in Closets
Double pane windows
Sky lights
French doors
High ceilings
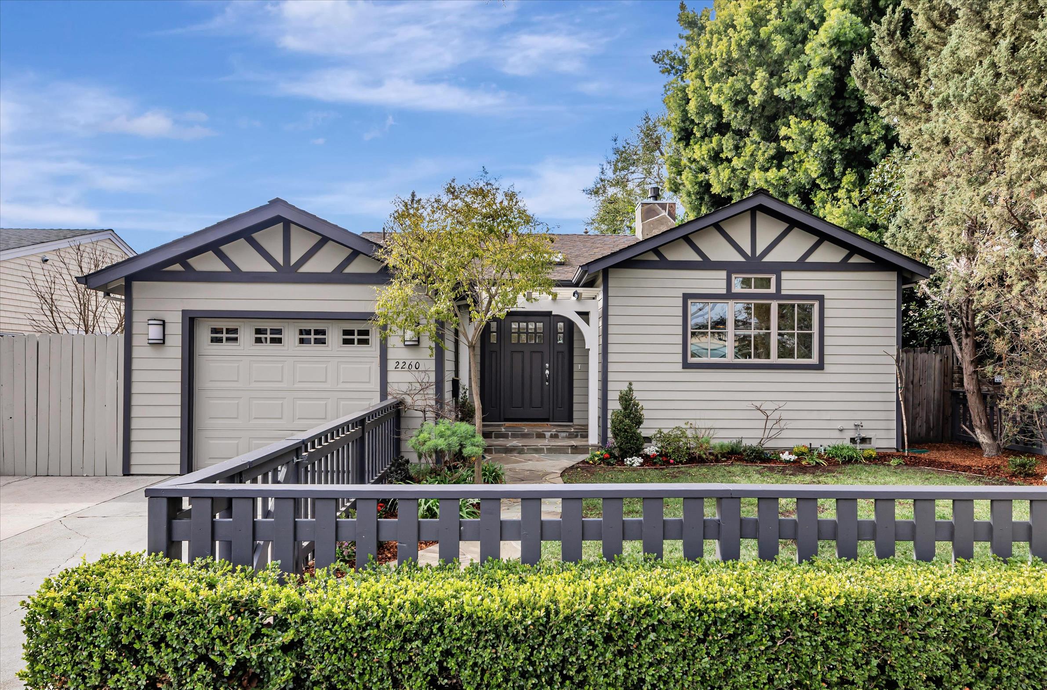
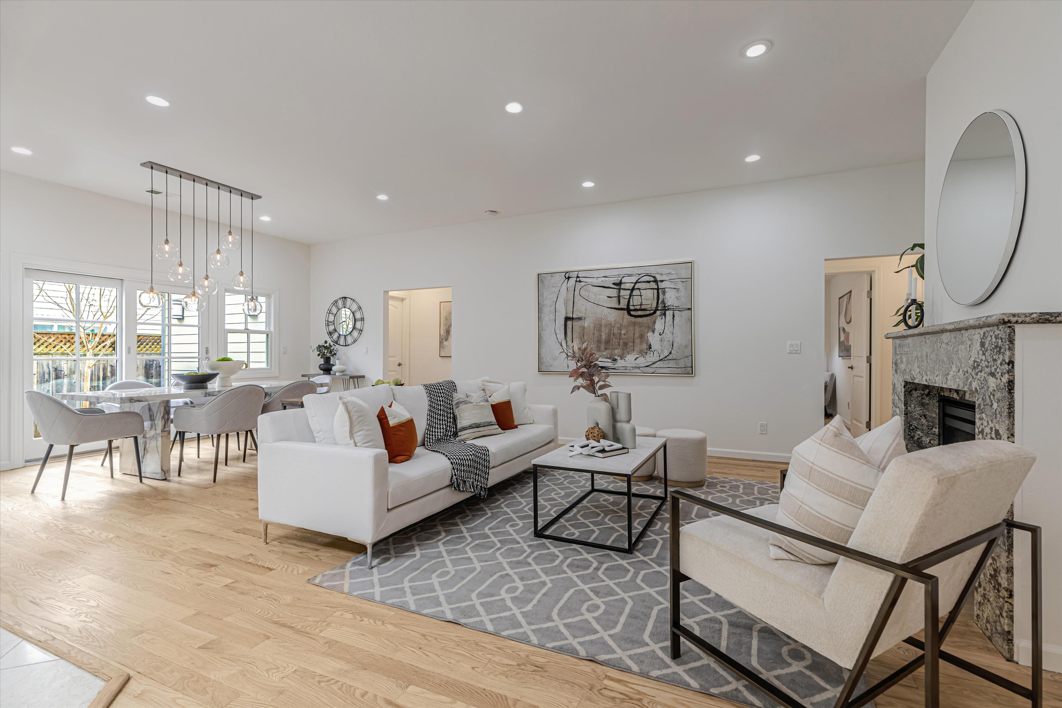
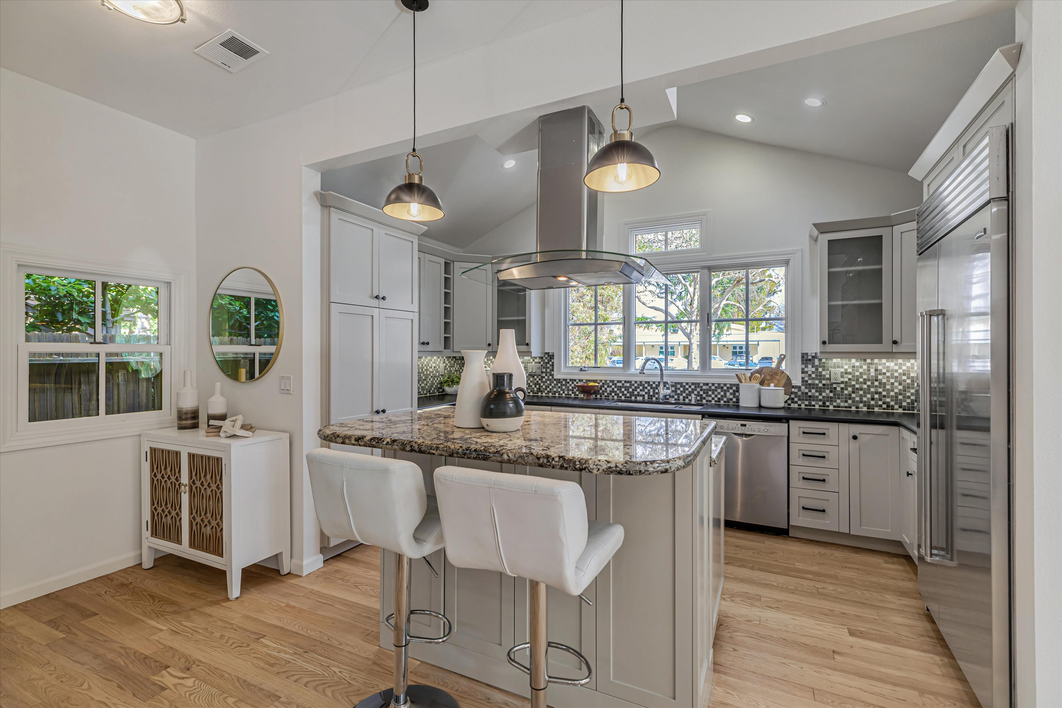
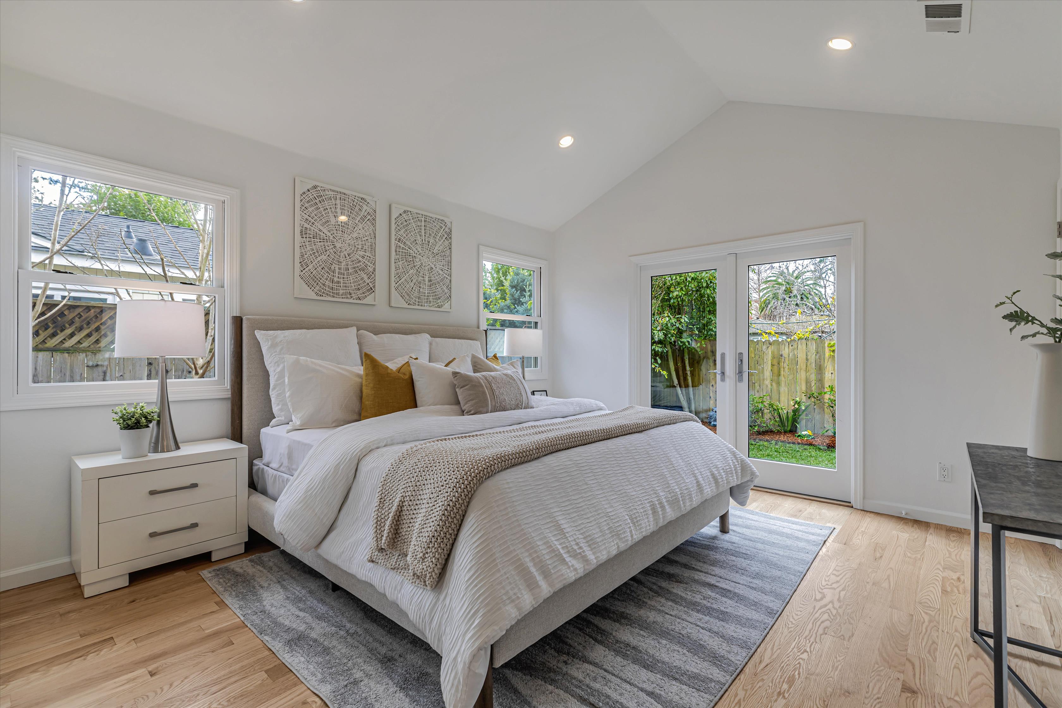
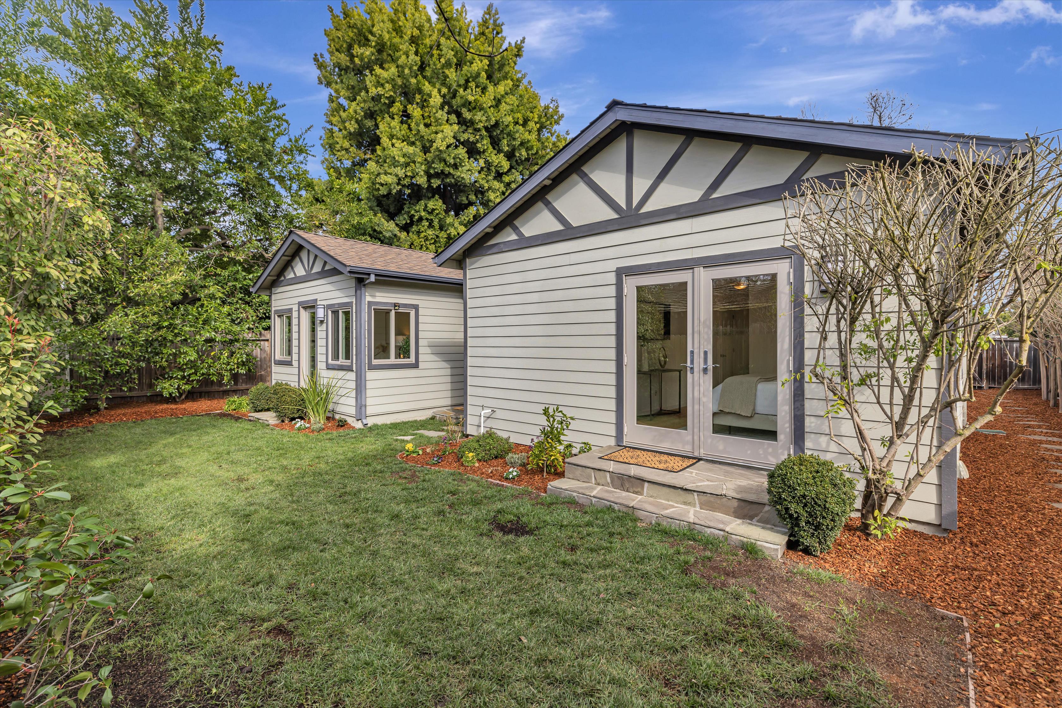
.jpg)
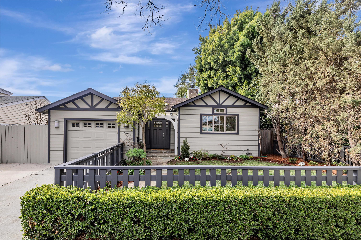
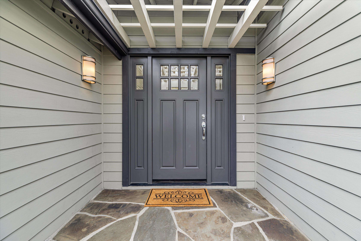
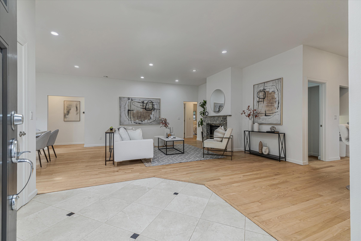
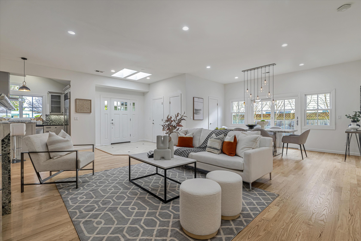
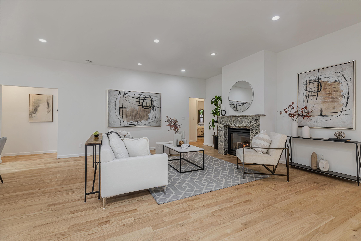
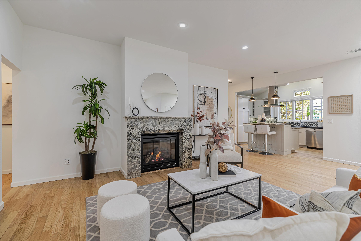
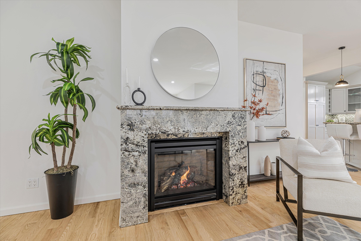
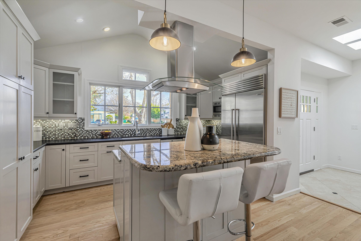
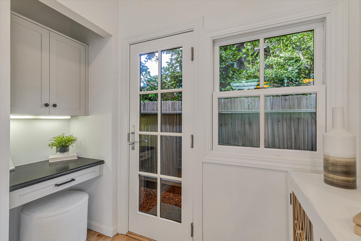
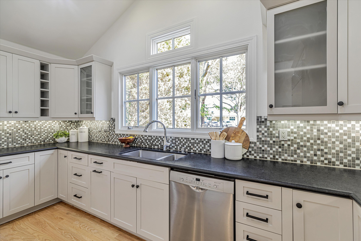
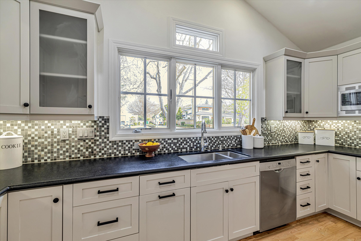
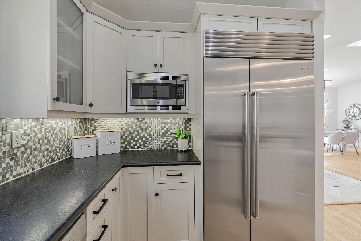
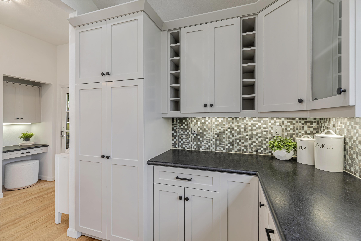
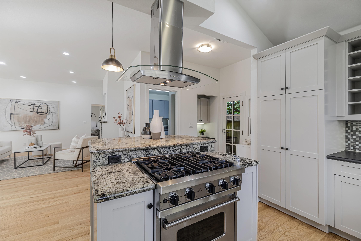
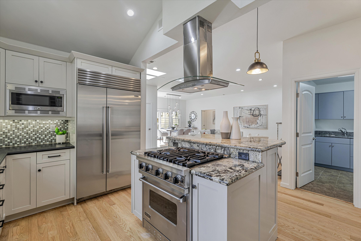
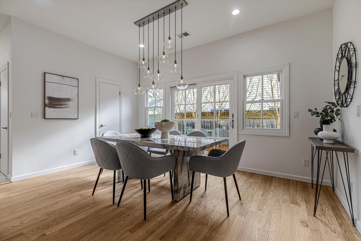
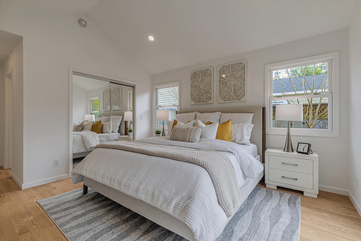
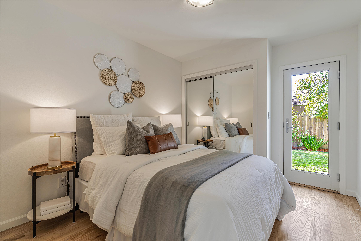
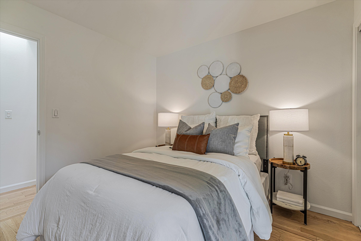
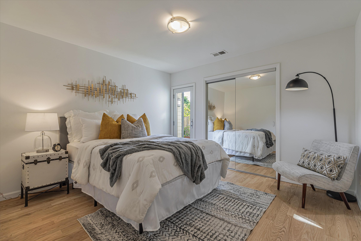
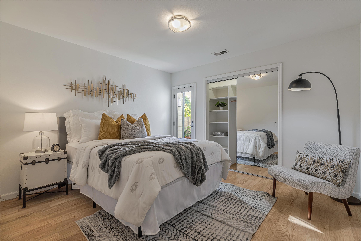
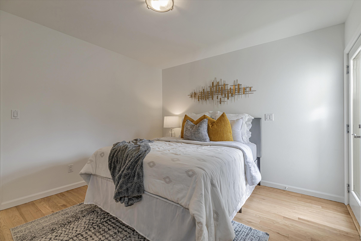
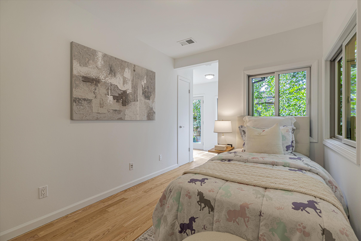
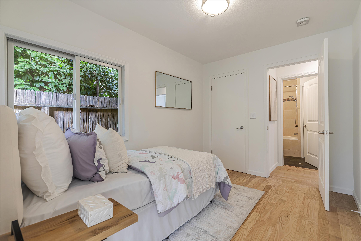
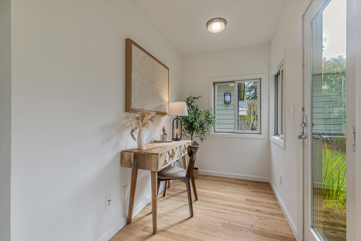
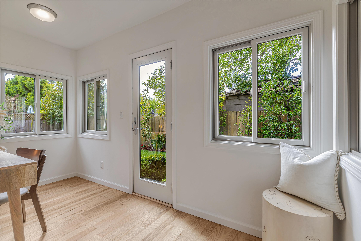
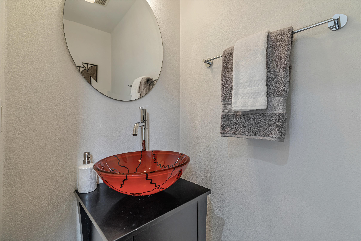
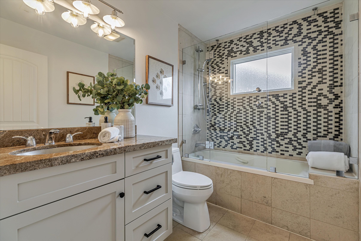
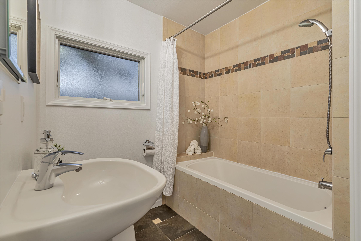
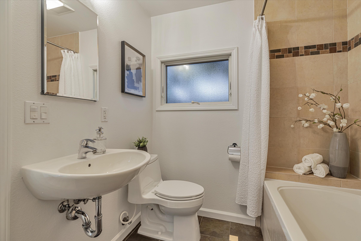
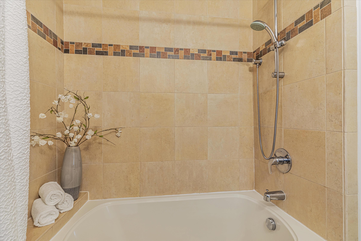
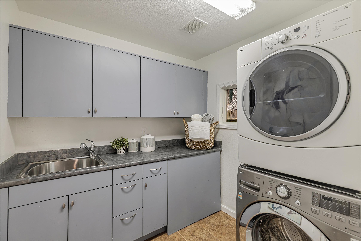
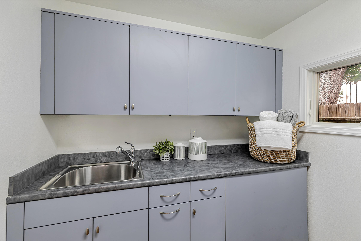
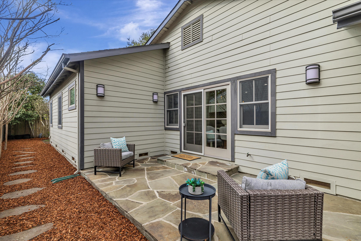
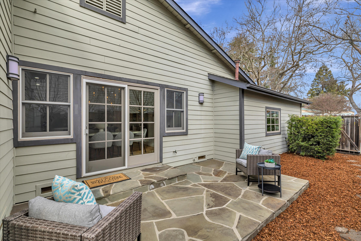
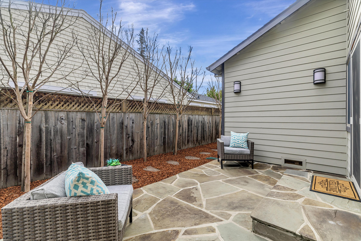
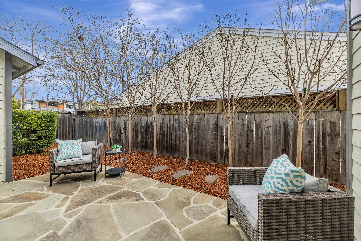
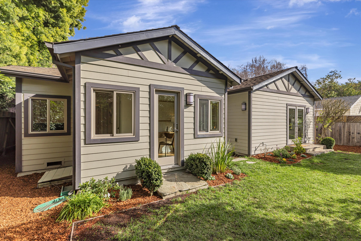
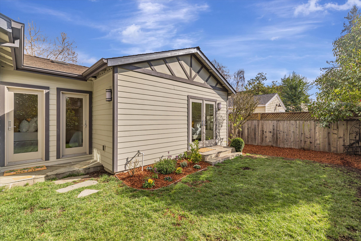
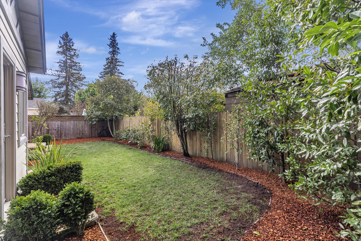
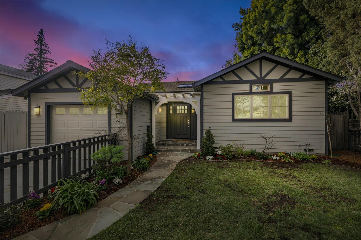
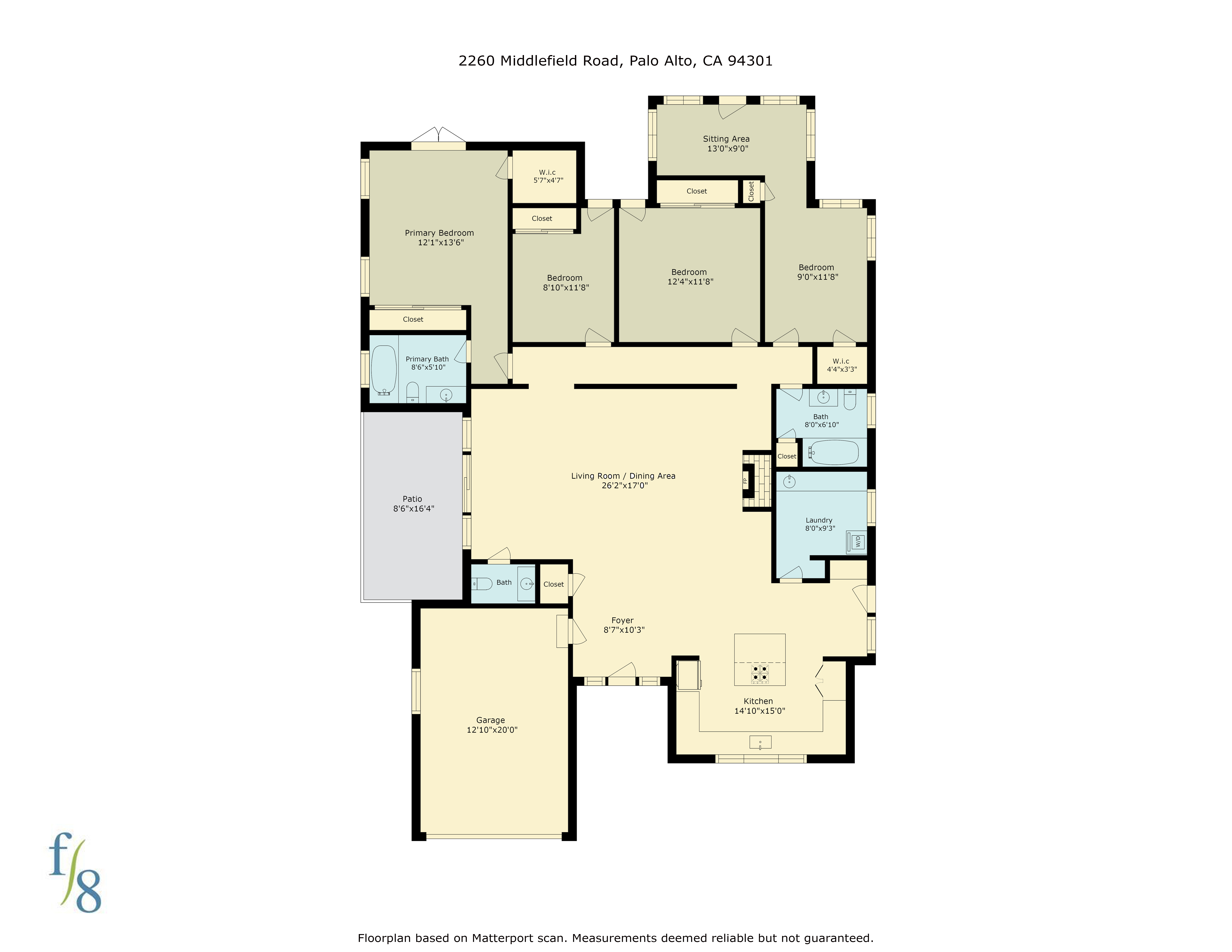
Share:
